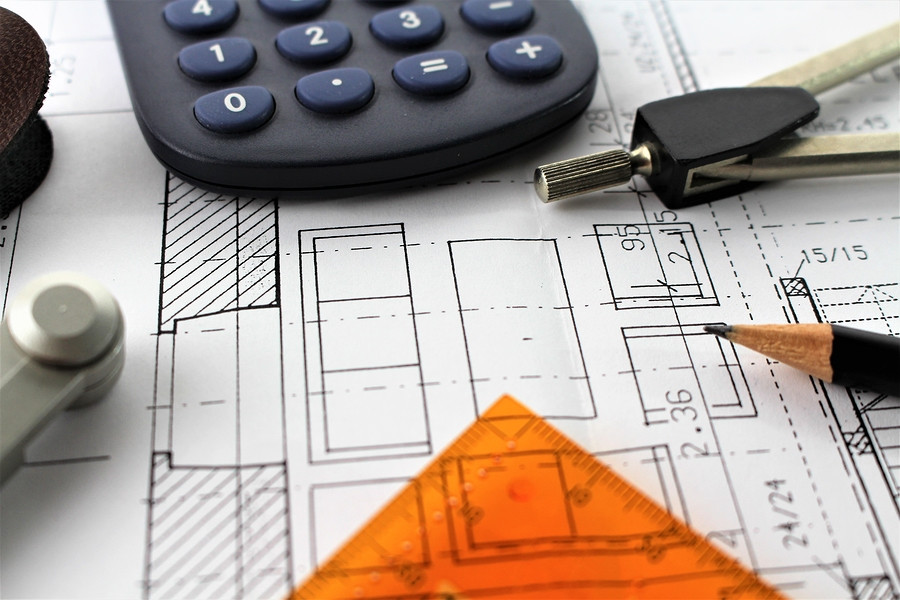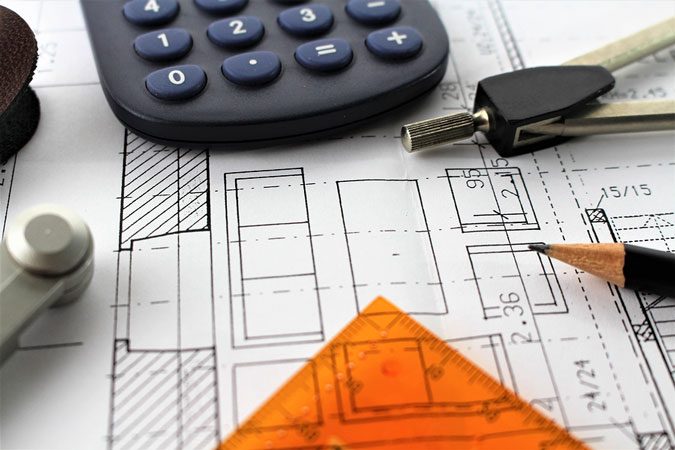Need A Church Space Utilization Check-Up?
If your church community is growing, chances are it often feels like you’re running out of space, especially in your Sunday School and children’s classroom facility. When you’re short on classroom space, it can seem like your only option is to build an addition to the building. While that could be on the horizon as you continue to grow the community, you might not need to break ground on a new church building just yet. What you need first is a space utilization check-up to ensure you are making the best use of your current worship space.
How to Perform a Space Utilization Check-Up
A space utilization assessment will help you take an honest look at the building space you have and identify many better ways that it can be used. There are six basic steps to completing this assessment:
- You will need an accurate floor plan of the entire facility. If you have your original church building floor plans, great - if not, you will need to create an “as-built” floor plan, measuring every space. An architect can help you do this.
- Calculate the area of each classroom, and label each space on your floor plan with the square footage. When calculating area, don’t include space used for cabinets or storage.
- Now you’ll need your class attendance records. For each class over the past year, figure out both the average number of people in attendance and the highest people in attendance.
- Create a spreadsheet with each classroom listed by age group, with a class description, average and highest attendance, and square footage.
- Figure out room capacity and comfort capacity for each space in your church building. Maximum room capacity should be between 15-30 sq ft/person, depending on age. For children up to Kindergarten age you will need 30 sq ft/person, about 20-25 sq ft/person for grade school through college, and 15 sq ft/person for adults. Comfort capacity is generally 75-80% of room capacity.
- Now, compare actual attendance with each room’s capacity and comfort capacity. Any class that is at 80% capacity or more on a regular basis will be your first priority. Similarly, classes that are well below comfort level attendance should be moved to a smaller facility right away if your building can provide.
Finding More Space
Once you have your data, you can more easily see which classes need larger or smaller rooms, and make changes accordingly. For your over capacity classes, you have a couple of options: either move them to a larger room or split them into multiple smaller classes (assuming you have the rooms available). Moving classes into rooms that are more appropriately sized is a great first step that will provide your church building with room for continued growth.
To find even more church space, look at areas of your church that are underused. Are you using the gym or fellowship hall during class times? If not, consider getting partition walls to divide these larger rooms to be used as smaller areas for additional classroom space. A large entryway or foyer into the ministry could be utilized this way as well.
Many churches have small classrooms, and they may consider knocking down a wall or two to create larger rooms that can be used by more people. With larger areas and room dividers, you will be better able to adjust classroom sizes as your needs change.
If your church is running low on classroom space, it may be time for a space utilization check-up. For more ideas on how to better use the space of your church buildings, shop our online store and follow us on social media.
 New Zealand Dollar
New Zealand Dollar


